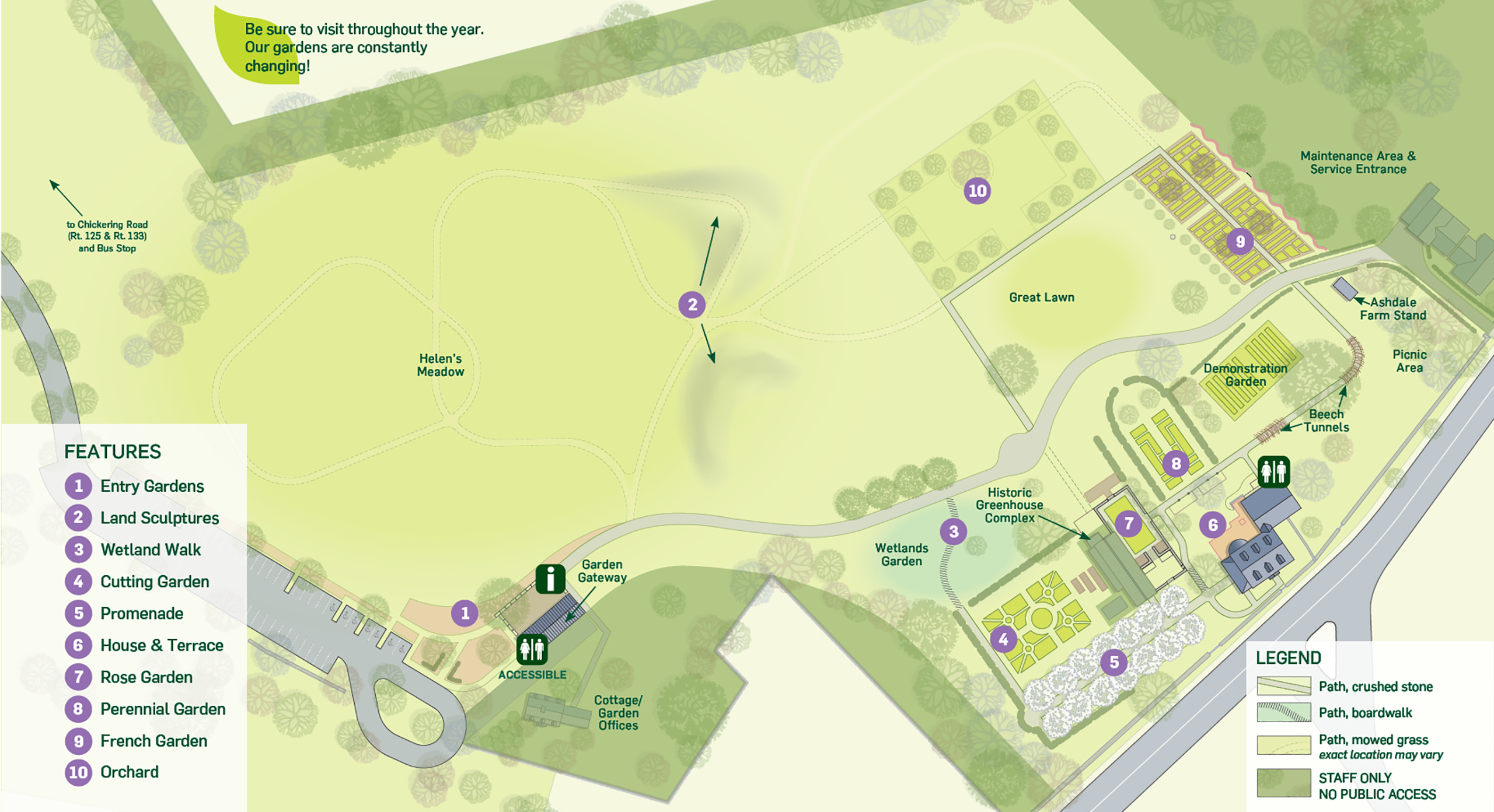
1. Entry Garden
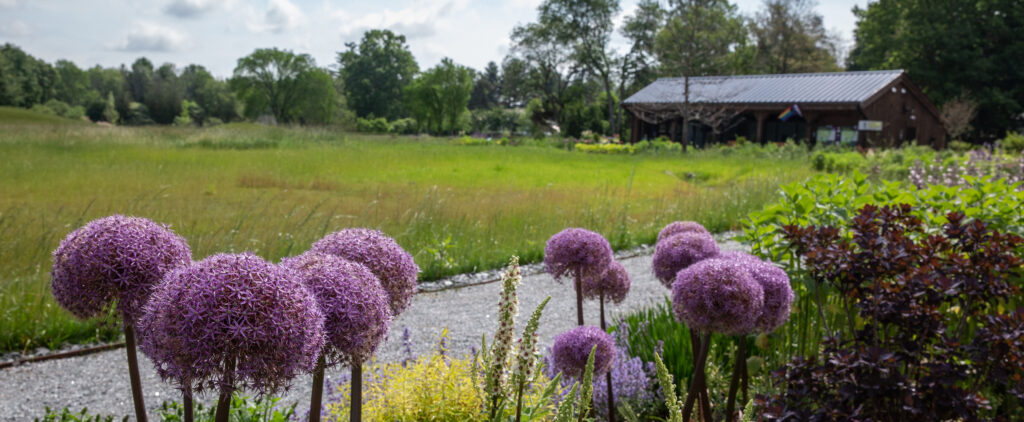
Native plants intermingle with introduced ornamentals in the borders adjacent to the parking area and leading into the grounds of Stevens-Coolidge House & Gardens. Here, more than 80 different types of plants have been woven together in undulating masses along the border, repeating throughout its length in the new American garden style. Native grasses like big and little bluestem (Schizachyrium scoparium and Andropogon gerardii), switchgrass (Panicum sp.) and prairie dropseed (Sporobolus heterolepis) provide a visual connection to the adjacent meadow.
2. Land Sculptures
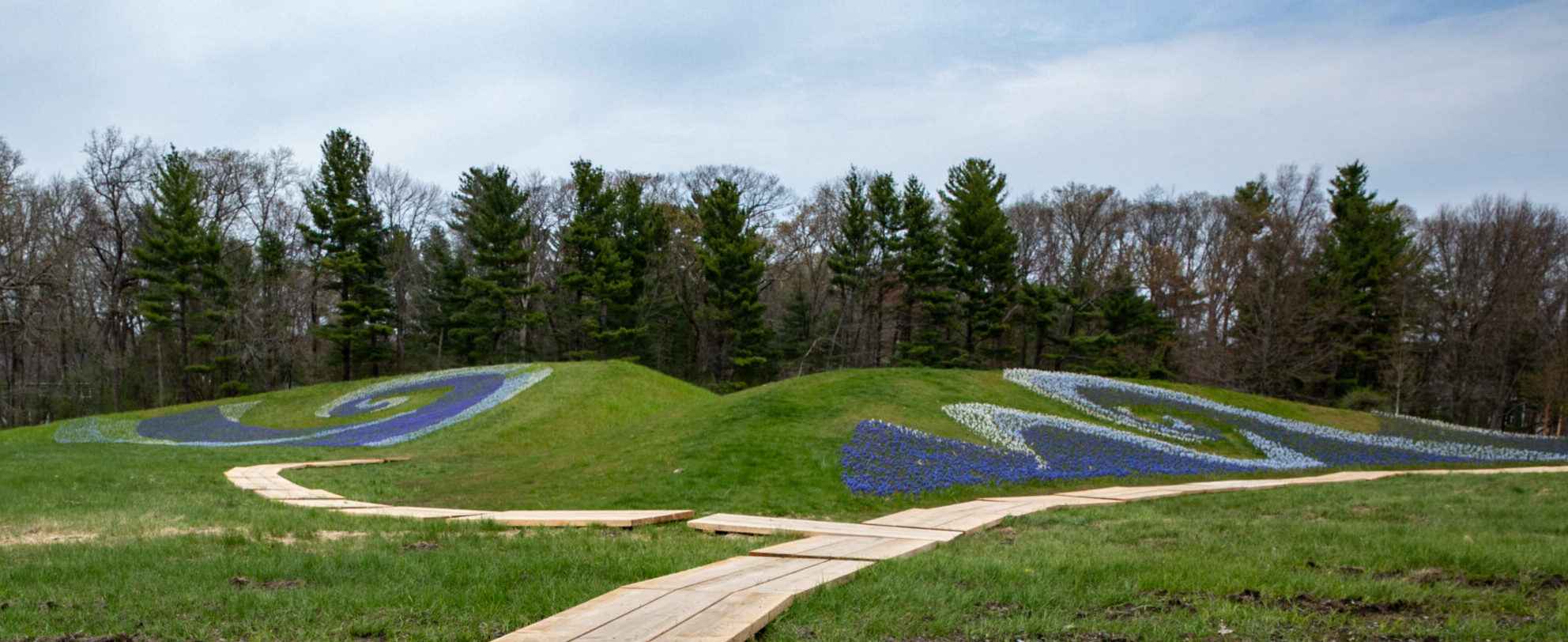
Formed from soil excavated during entry and parking area construction, the land sculptures rise out of Helen’s Meadow—named after Helen Stevens Coolidge—providing garden and meadow vistas. The slopes have been seeded with a no-mow mix of fine fescues (grasses) and the paths along the spine of the land sculptures have been enhanced with grasses designed to endure extensive foot traffic. Historically called garden ‘Mounts,’ landforms like these were often used in 18th- and 19th-century gardens to elevate people and provide a view.
3. Wetland Walk
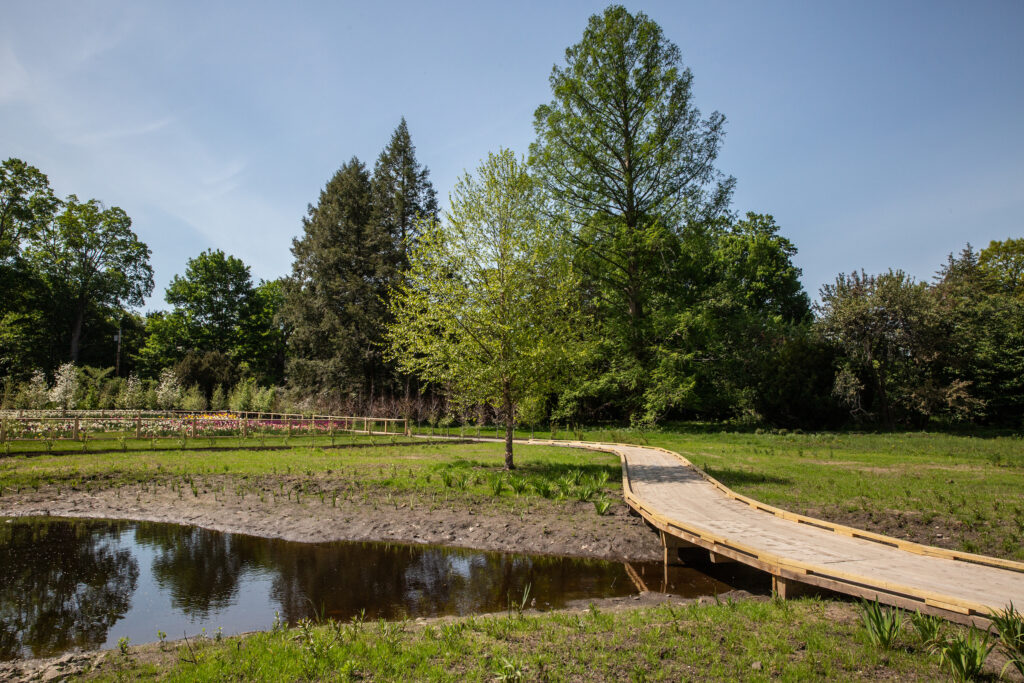
Stroll through our wetland garden, which showcases the beauty that lies at the intersection of nature and horticulture. Wetlands are important for flood storage, water cleansing, and as a resource for wildlife. This designed garden is based on the existing wet conditions, with wetlands plants arranged in ever-taller bands from marsh-marigolds (Caltha palustris) to Joe-Pye weed (Eutrochium maculatum). Eventually these bands of flowers will set seed and sow themselves around, blurring the lines imposed by humans, and finding their own natural balance.
4. Cutting Garden
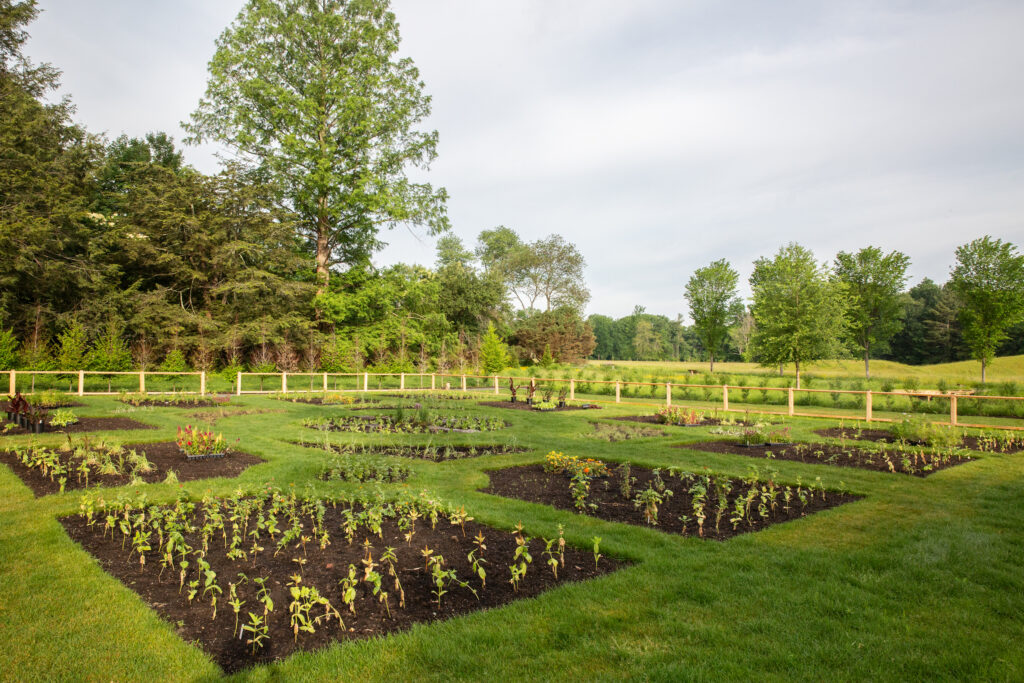
In the traditional shape of a formal parterre, the Cutting Garden harmonizes with the formality of the adjacent legacy gardens. Rectangular planting beds are divided by grass paths and punctuated by circular beds at cross axes. Colorful flowering annuals and tender perennials—perfect for bouquets and drying—will delight the eye and senses at the height of the summer growing season, while attracting pollinators and other beneficial insects. Adjacent to the Cutting Garden is a hedge of native American hornbeam (Carpinus caroliniana ‘J.N. Strain’), in the style of a classic hornbeam hedge. This selection provides consistent red-orange fall color, adding another season of interest to this traditional garden.
5. Promenade
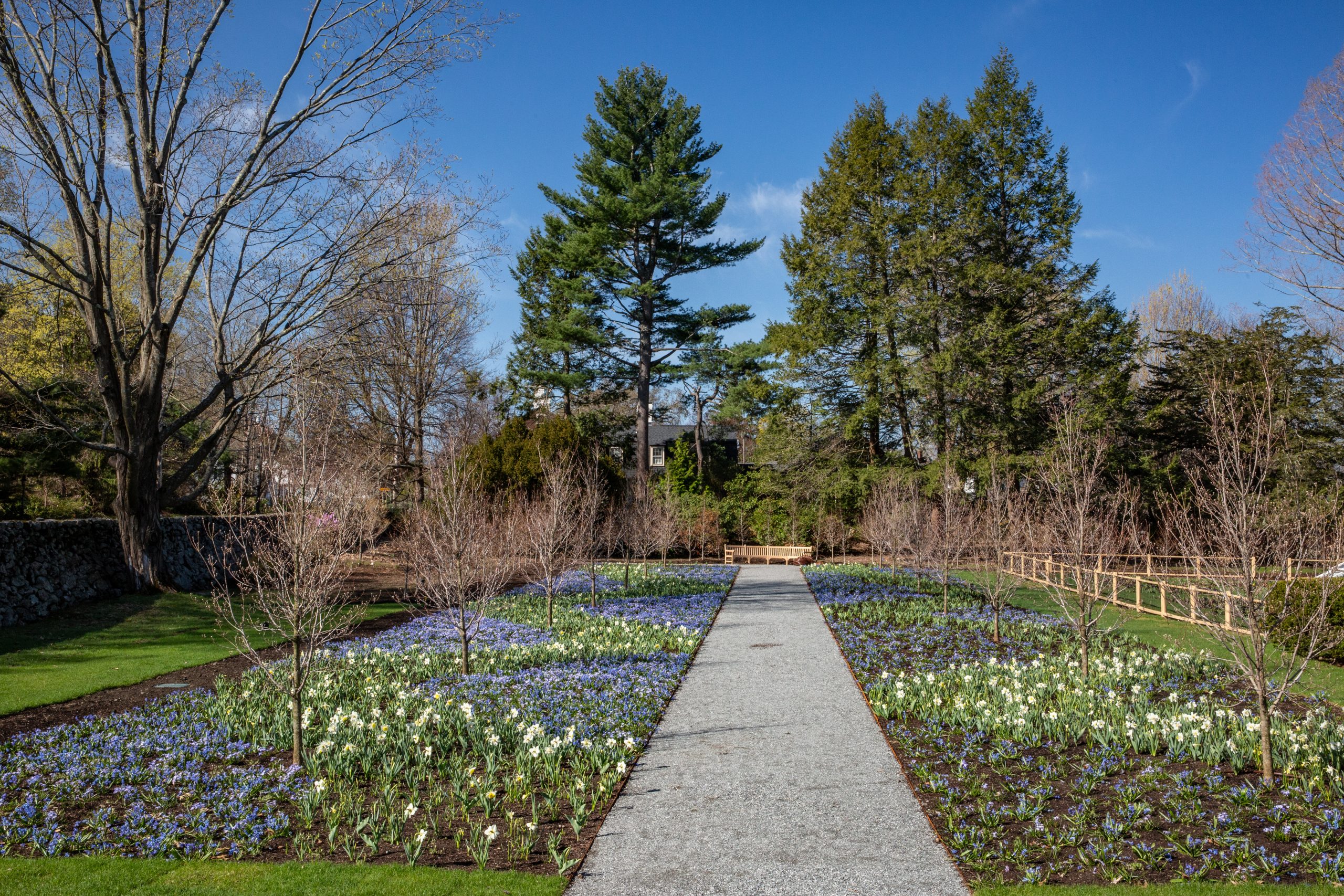
This formal, tree-lined walk enhances the approach to the Stevens-Coolidge house, emphasizing the view to the side porch. The walk is flanked by pairs of disease-resistant flowering dogwoods (Cornus florida ‘Cherokee Princess’) which will develop a canopy over the path as they mature, and is underplanted with a vigorous selection of a native woodland phlox (Phlox stolonifera ‘Sherwood Purple’) and ribbons of spring blooming bulbs.
6. House & Terrace
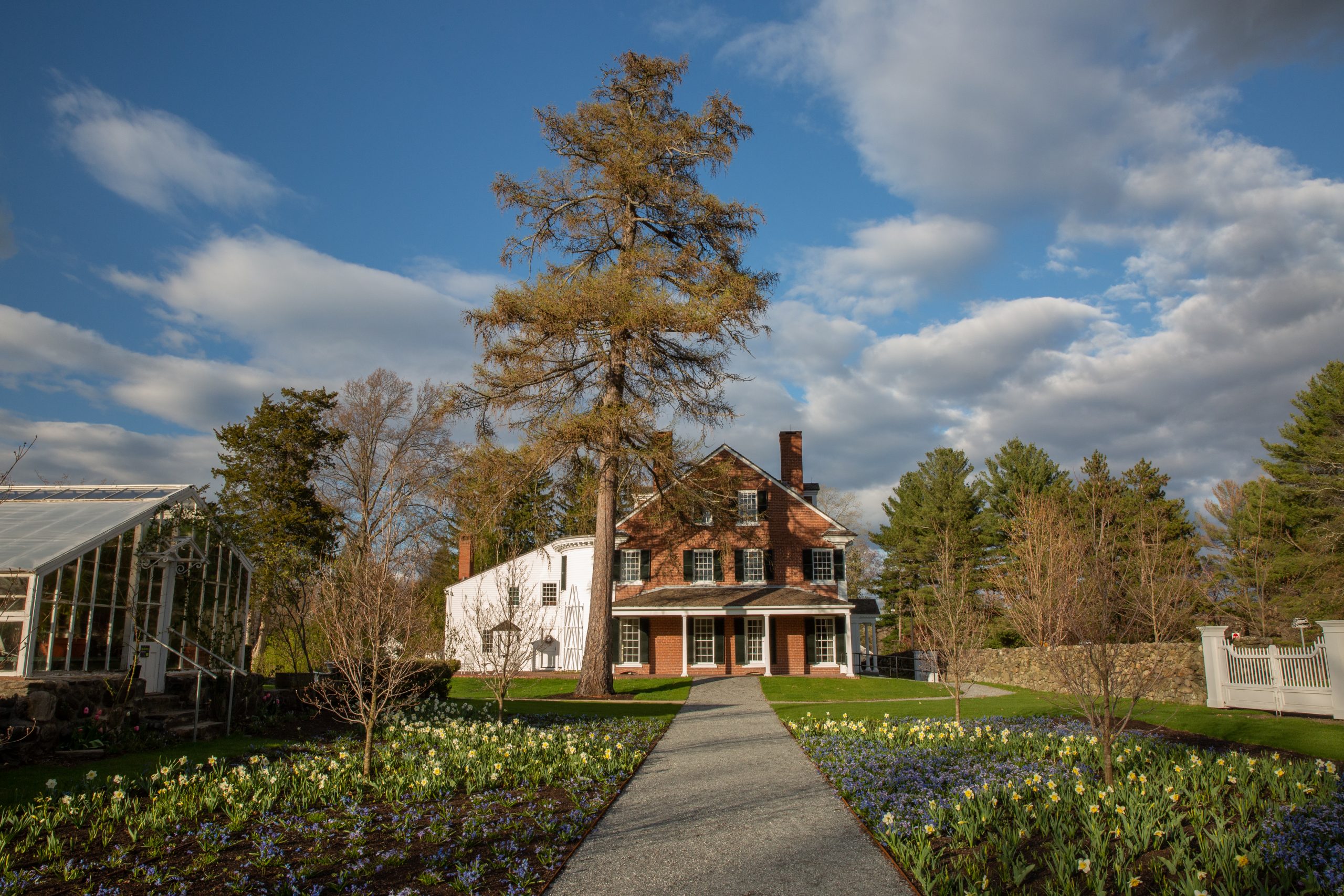
Constructed in the late-Federal period (c.1800-1820) and remodeled in the Italianate style (c.1850), the Main House underwent neo-Georgian Colonial Revival renovations by preservation architect Joseph Everett Chandler from 1914-1918. The house’s brick terrace—pleasantly shaded, with a wonderful view of the Perennial Garden—was a primary outdoor gathering spot on the estate and a popular setting for family photos, including Helen and John Coolidge’s wedding portrait.
7. Rose Garden
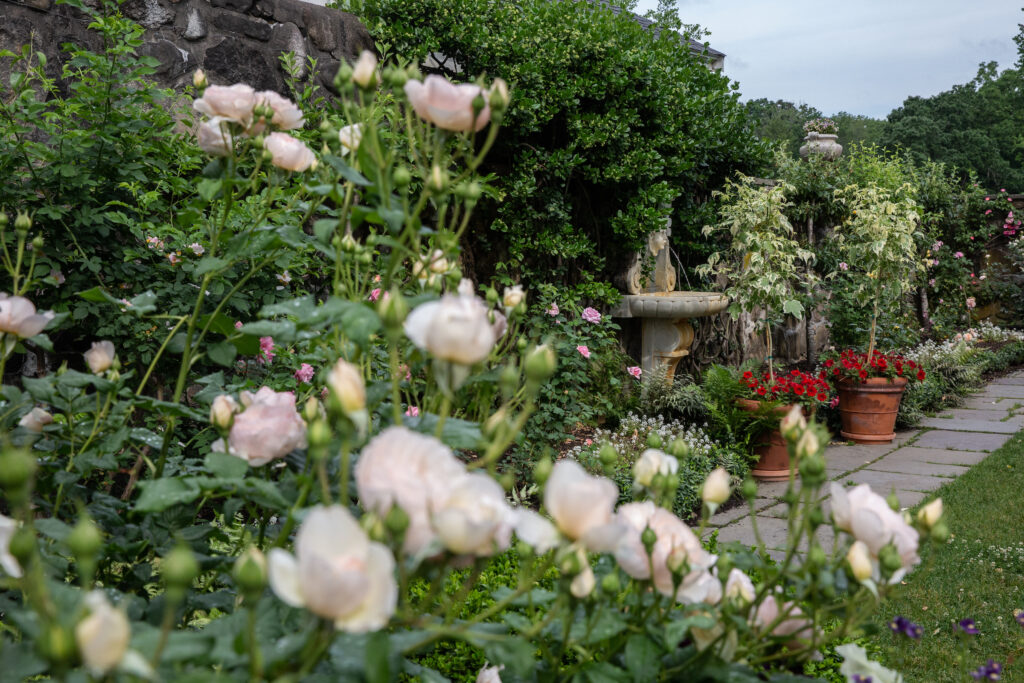
The Rose Garden was designed by Chandler and added in 1926 using the popular Italianate aesthetic reflected in the fountain and reflecting pool or lily pond. Enclosed by a large stone wall and featuring a cross-axial design, the garden has four distinct beds around the perimeter that were filled with a variety of roses and scented plants. It was designed to showcase a variety of 1920-1940 era roses, espaliered fruit trees, and low growing scented plants. Container plants historically changed within the garden and offer opportunities today for contemporary seasonal annual displays.
8. Perennial Garden
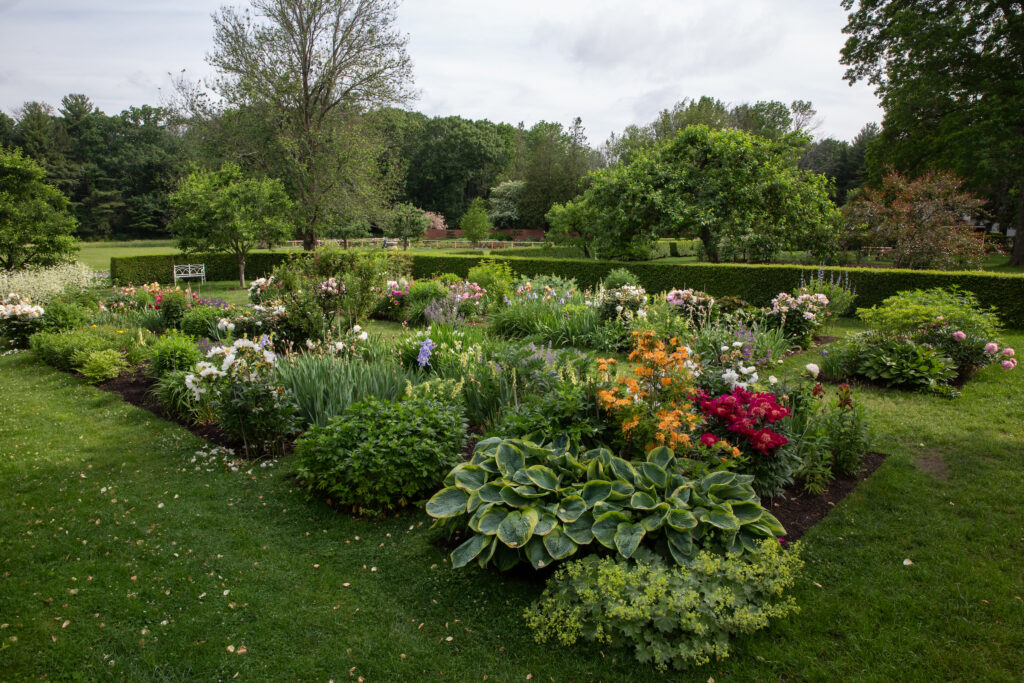
Created in 1907, the Perennial Garden was the first designed garden space on the property. While living on the estate, Gertrude (Stevens) Kunhardt hired Beacon Hill garden designer Louisa Bancroft Stevens (no relation to Gertrude and her sister Helen Stevens Coolidge’s family) to create a flower garden behind the house. Laid out symmetrically around a wide center path, the garden features a series of geometric beds enclosed by hedging and a trellis, and lies on axis with the bowed window of Helen’s Morning Room (which Joseph Chandler designed to mimic his 1922 addition of bowed hedges at the far end of the garden.) The plantings are designed to bloom throughout the seasons and include tulips, herbaceous and tree peonies, false indigo (Baptisia australis), gas plant (Dictamnus albus), plume poppy (Macleya cordata), summer phlox (Phlox paniculata), geranium, New England aster (Symphyotrichum novae-angliae), and Montauk daisy (Nipponanthemum nipponicum), among many others.
9. French Garden
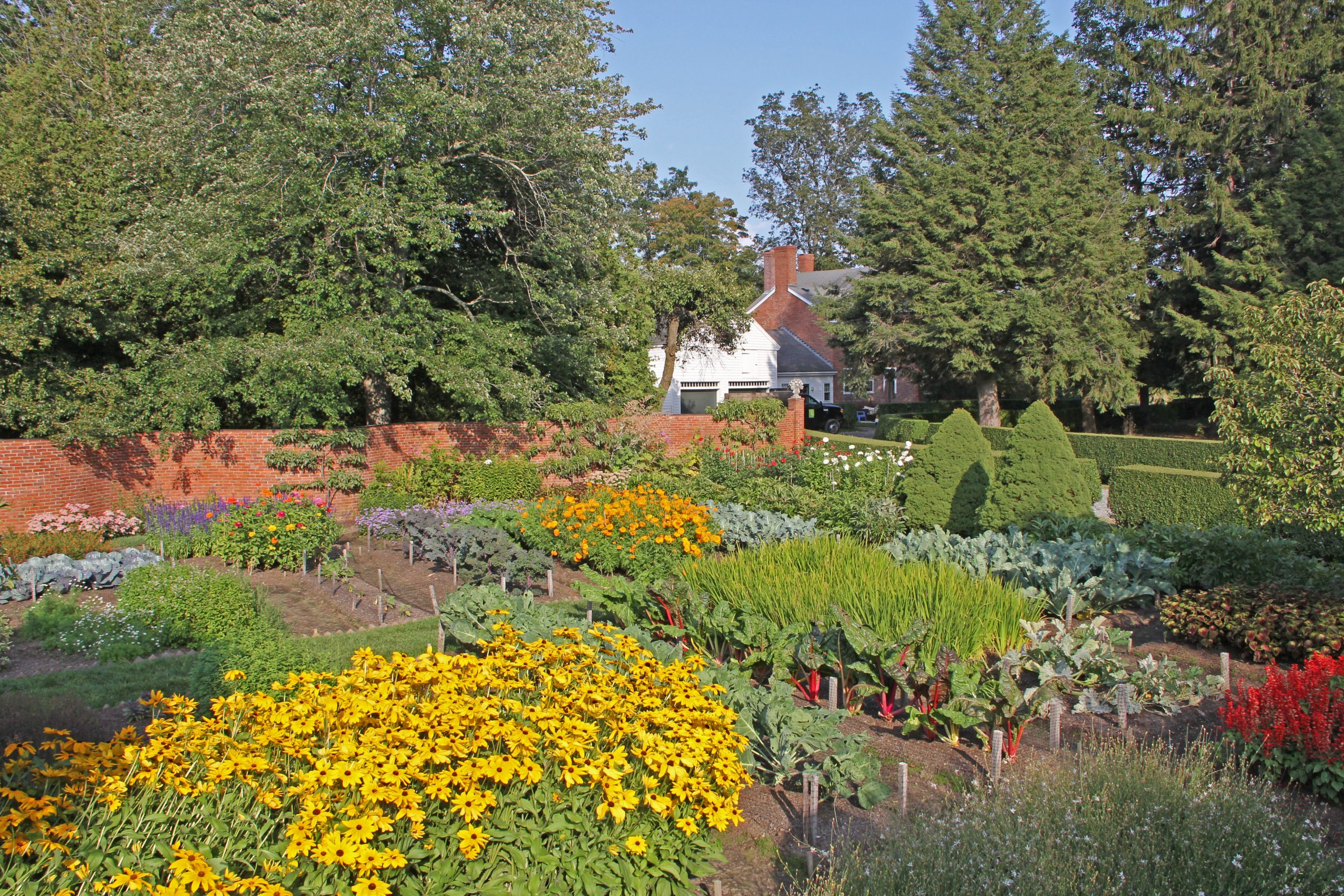
This formal 49-bed potager (kitchen) garden was created in 1931 by Joseph Chandler and was inspired by the family’s travels throughout Europe. Chandler’s plan was filled with a rich combination of herbs, vegetables, fruit, and flowers in keeping with the classic French kitchen garden where flowers and fruit intermingle and create a lush and productive garden. The plants in the garden today are a combination of modern and heirloom varieties in eye-catching color groupings. The serpentine brick wall modeled those at the University of Virginia, founded by John Coolidge’s ancestor, Thomas Jefferson. Restored in 2000, the wall serves as both a colonial icon and screen for the maintenance area beyond.
10. Orchard
Cider apples were an important part of the Coolidge heritage. During prohibition, John Gardner Coolidge enlisted friends to join the national anti-prohibition league and harvested apples to make cider. Designed to be reminiscent of Coolidge’s original cider apple trees, this symbolic “orchard” consists of ‘Donald Wyman’ crabapples, which were selected for their close relation and resemblance to apple trees but without the pest and disease issues, nor the high maintenance associated with the cultivation of apples.
1. Entry Garden

Native plants intermingle with introduced ornamentals in the borders adjacent to the parking area and leading into the grounds of Stevens-Coolidge House & Gardens. Here, more than 80 different types of plants have been woven together in undulating masses along the border, repeating throughout its length in the new American garden style. Native grasses like big and little bluestem (Schizachyrium scoparium and Andropogon gerardii), switchgrass (Panicum sp.) and prairie dropseed (Sporobolus heterolepis) provide a visual connection to the adjacent meadow.
2. Land Sculptures

Formed from soil excavated during entry and parking area construction, the land sculptures rise out of Helen’s Meadow—named after Helen Stevens Coolidge—providing garden and meadow vistas. The slopes have been seeded with a no-mow mix of fine fescues (grasses) and the paths along the spine of the land sculptures have been enhanced with grasses designed to endure extensive foot traffic. Historically called garden ‘Mounts,’ landforms like these were often used in 18th- and 19th-century gardens to elevate people and provide a view.
3. Wetland Walk

Stroll through our wetland garden, which showcases the beauty that lies at the intersection of nature and horticulture. Wetlands are important for flood storage, water cleansing, and as a resource for wildlife. This designed garden is based on the existing wet conditions, with wetlands plants arranged in ever-taller bands from marsh-marigolds (Caltha palustris) to Joe-Pye weed (Eutrochium maculatum). Eventually these bands of flowers will set seed and sow themselves around, blurring the lines imposed by humans, and finding their own natural balance.
4. Cutting Garden

In the traditional shape of a formal parterre, the Cutting Garden harmonizes with the formality of the adjacent legacy gardens. Rectangular planting beds are divided by grass paths and punctuated by circular beds at cross axes. Colorful flowering annuals and tender perennials—perfect for bouquets and drying—will delight the eye and senses at the height of the summer growing season, while attracting pollinators and other beneficial insects. Adjacent to the Cutting Garden is a hedge of native American hornbeam (Carpinus caroliniana ‘J.N. Strain’), in the style of a classic hornbeam hedge. This selection provides consistent red-orange fall color, adding another season of interest to this traditional garden.
5. Promenade

This formal, tree-lined walk enhances the approach to the Stevens-Coolidge house, emphasizing the view to the side porch. The walk is flanked by pairs of disease-resistant flowering dogwoods (Cornus florida ‘Cherokee Princess’) which will develop a canopy over the path as they mature, and is underplanted with a vigorous selection of a native woodland phlox (Phlox stolonifera ‘Sherwood Purple’) and ribbons of spring blooming bulbs.
6. House & Terrace

Constructed in the late-Federal period (c.1800-1820) and remodeled in the Italianate style (c.1850), the Main House underwent neo-Georgian Colonial Revival renovations by preservation architect Joseph Everett Chandler from 1914-1918. The house’s brick terrace—pleasantly shaded, with a wonderful view of the Perennial Garden—was a primary outdoor gathering spot on the estate and a popular setting for family photos, including Helen and John Coolidge’s wedding portrait.
7. Rose Garden

The Rose Garden was designed by Chandler and added in 1926 using the popular Italianate aesthetic reflected in the fountain and reflecting pool or lily pond. Enclosed by a large stone wall and featuring a cross-axial design, the garden has four distinct beds around the perimeter that were filled with a variety of roses and scented plants. It was designed to showcase a variety of 1920-1940 era roses, espaliered fruit trees, and low growing scented plants. Container plants historically changed within the garden and offer opportunities today for contemporary seasonal annual displays.
8. Perennial Garden

Created in 1907, the Perennial Garden was the first designed garden space on the property. While living on the estate, Gertrude (Stevens) Kunhardt hired Beacon Hill garden designer Louisa Bancroft Stevens (no relation to Gertrude and her sister Helen Stevens Coolidge’s family) to create a flower garden behind the house. Laid out symmetrically around a wide center path, the garden features a series of geometric beds enclosed by hedging and a trellis, and lies on axis with the bowed window of Helen’s Morning Room (which Joseph Chandler designed to mimic his 1922 addition of bowed hedges at the far end of the garden.) The plantings are designed to bloom throughout the seasons and include tulips, herbaceous and tree peonies, false indigo (Baptisia australis), gas plant (Dictamnus albus), plume poppy (Macleya cordata), summer phlox (Phlox paniculata), geranium, New England aster (Symphyotrichum novae-angliae), and Montauk daisy (Nipponanthemum nipponicum), among many others.
9. French Garden

This formal 49-bed potager (kitchen) garden was created in 1931 by Joseph Chandler and was inspired by the family’s travels throughout Europe. Chandler’s plan was filled with a rich combination of herbs, vegetables, fruit, and flowers in keeping with the classic French kitchen garden where flowers and fruit intermingle and create a lush and productive garden. The plants in the garden today are a combination of modern and heirloom varieties in eye-catching color groupings. The serpentine brick wall modeled those at the University of Virginia, founded by John Coolidge’s ancestor, Thomas Jefferson. Restored in 2000, the wall serves as both a colonial icon and screen for the maintenance area beyond.
10. Orchard
Cider apples were an important part of the Coolidge heritage. During prohibition, John Gardner Coolidge enlisted friends to join the national anti-prohibition league and harvested apples to make cider. Designed to be reminiscent of Coolidge’s original cider apple trees, this symbolic “orchard” consists of ‘Donald Wyman’ crabapples, which were selected for their close relation and resemblance to apple trees but without the pest and disease issues, nor the high maintenance associated with the cultivation of apples.
Historic Greenhouse Complex
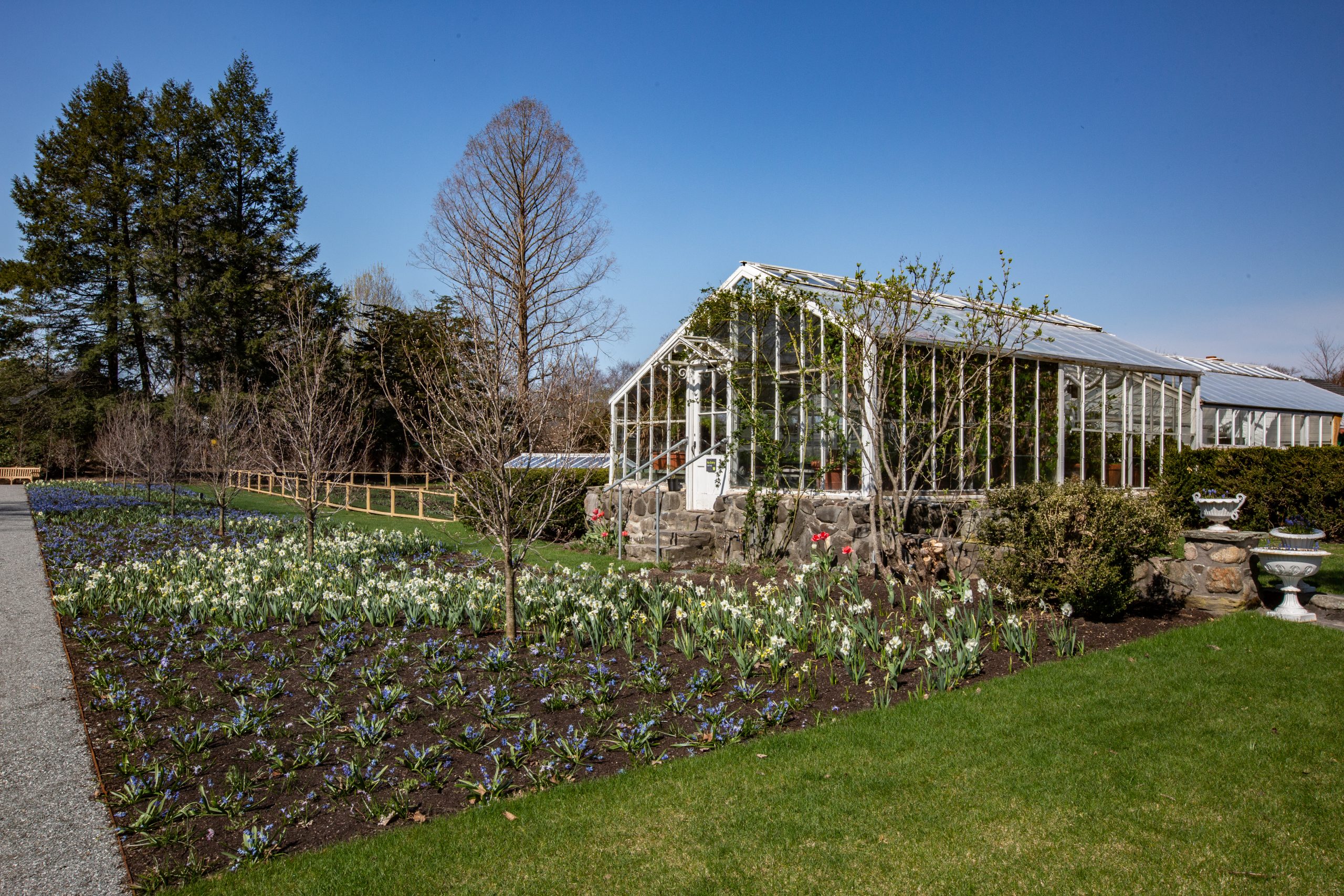
Designed by architect Joseph Chandler and constructed on the former site of Ashfield Farm’s great barn, the Greenhouse Complex was built in phases at Helen Coolidge’s request beginning in 1926. Research indicates that its sections provided different environmental conditions for warm, cool, and cold plant production or storage. Also including pit houses and cold frames, the Greenhouse Complex is still used today to supply plants for gardens and planters around the property.
Garden Gateway
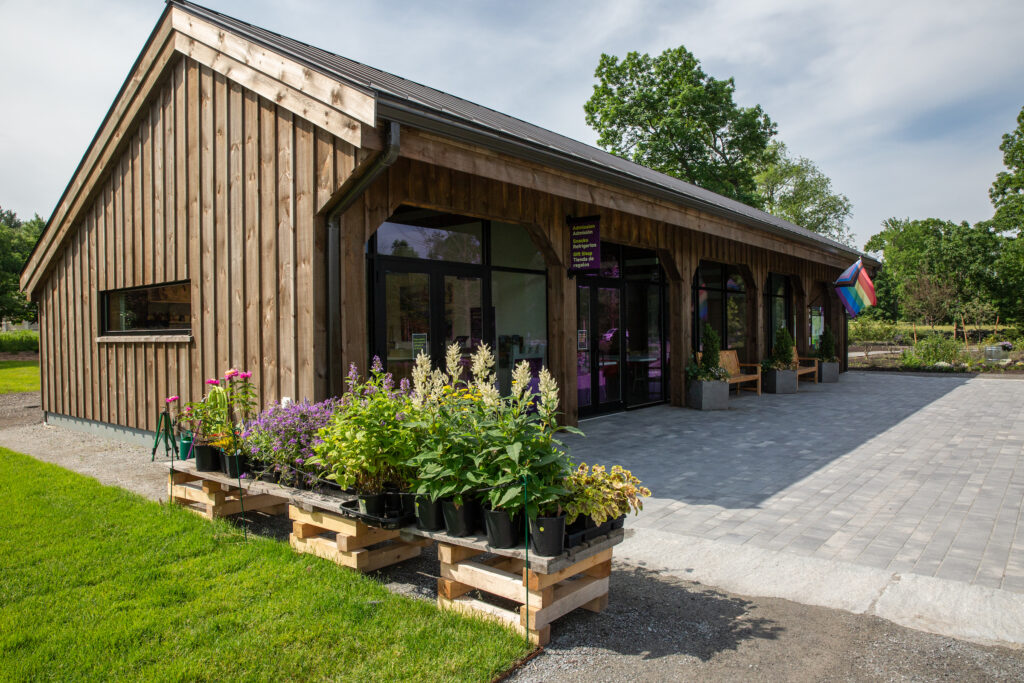
An adaptive reuse project brought this former maintenance barn to its current location, now housing our admissions desk, gift and snack shop, indoor workshop space, and accessible restrooms.
Helen's Meadow
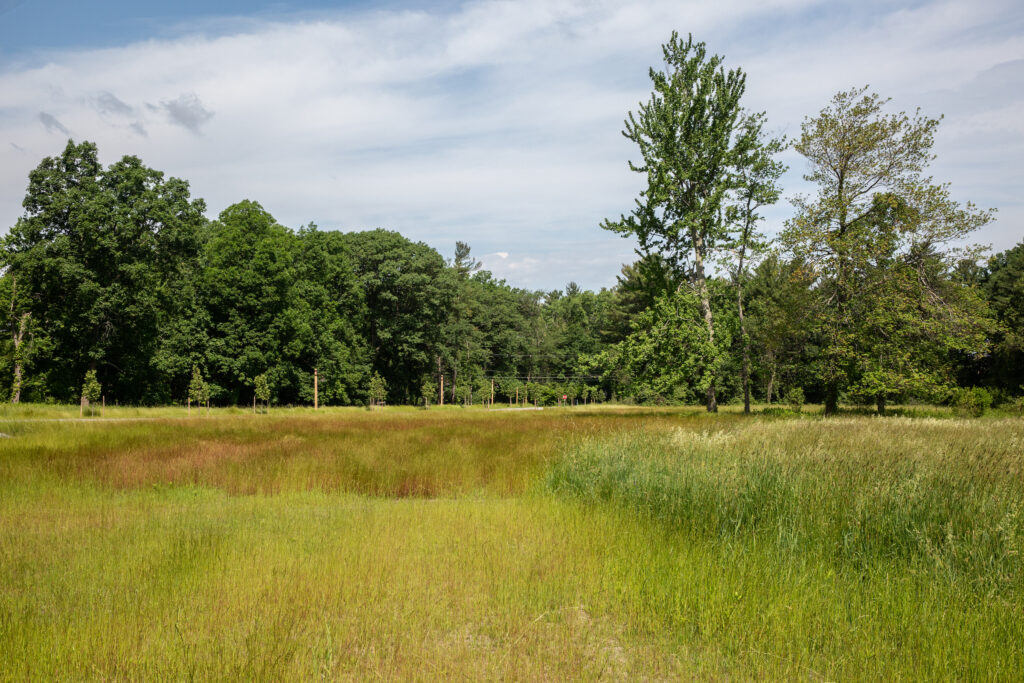
This meadow was once used for growing crops and grazing cows, but now is a wonderful resource for bobolinks, red-winged blackbirds, swallows, and chimney swifts. It is also habitat to swamp and common milkweed, as well as native wild orchids, such as ragged fringed orchid (Platanthera lacera) and nodding ladies tresses (Spirathes cernua). In the 1930s, when the state wanted to build Rt. 125 through the historic town center, Helen Coolidge negotiated to have it moved to its present-day location, with a tunnel placed underneath the roadway so her herd could graze in the fields beyond.